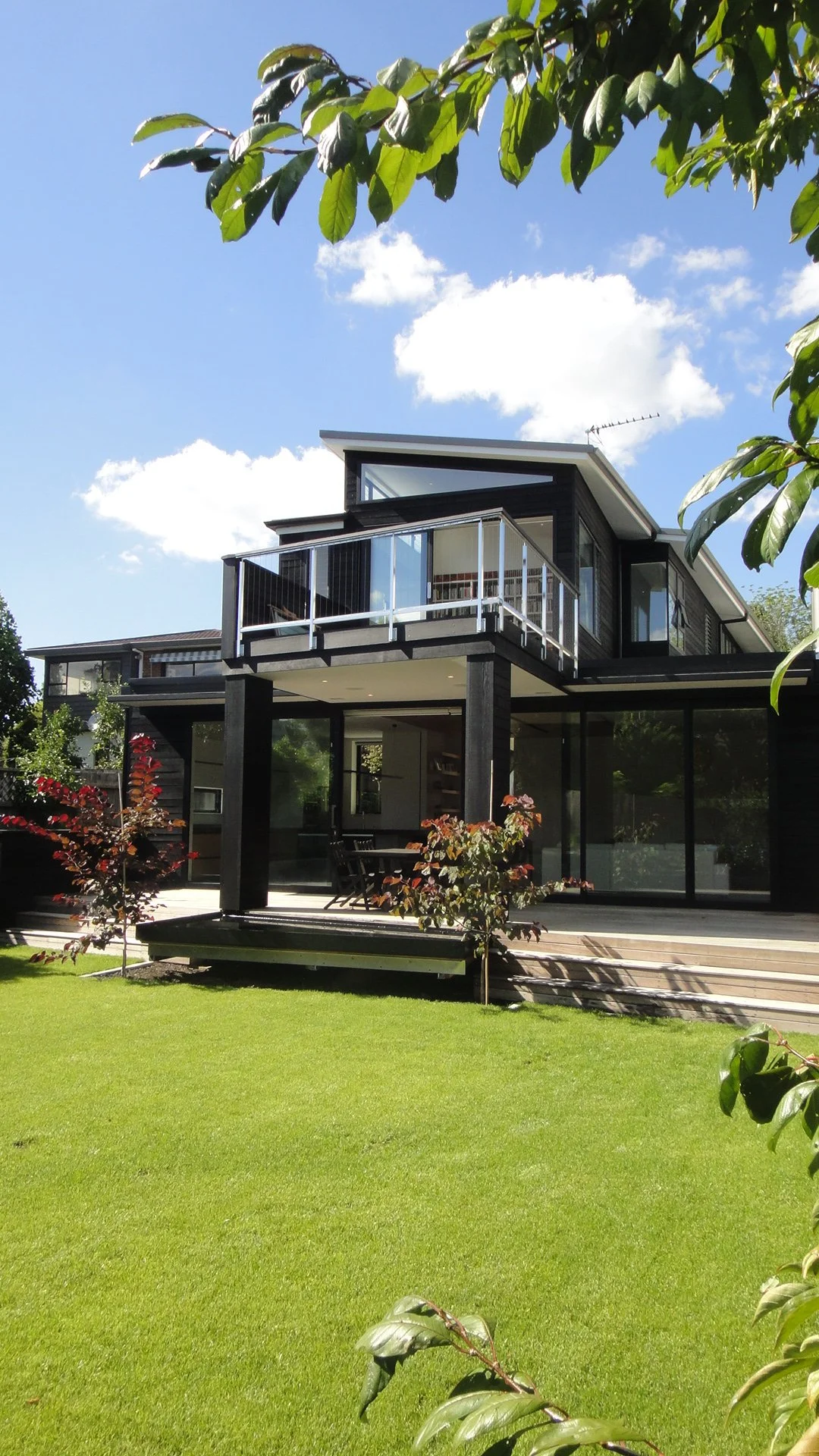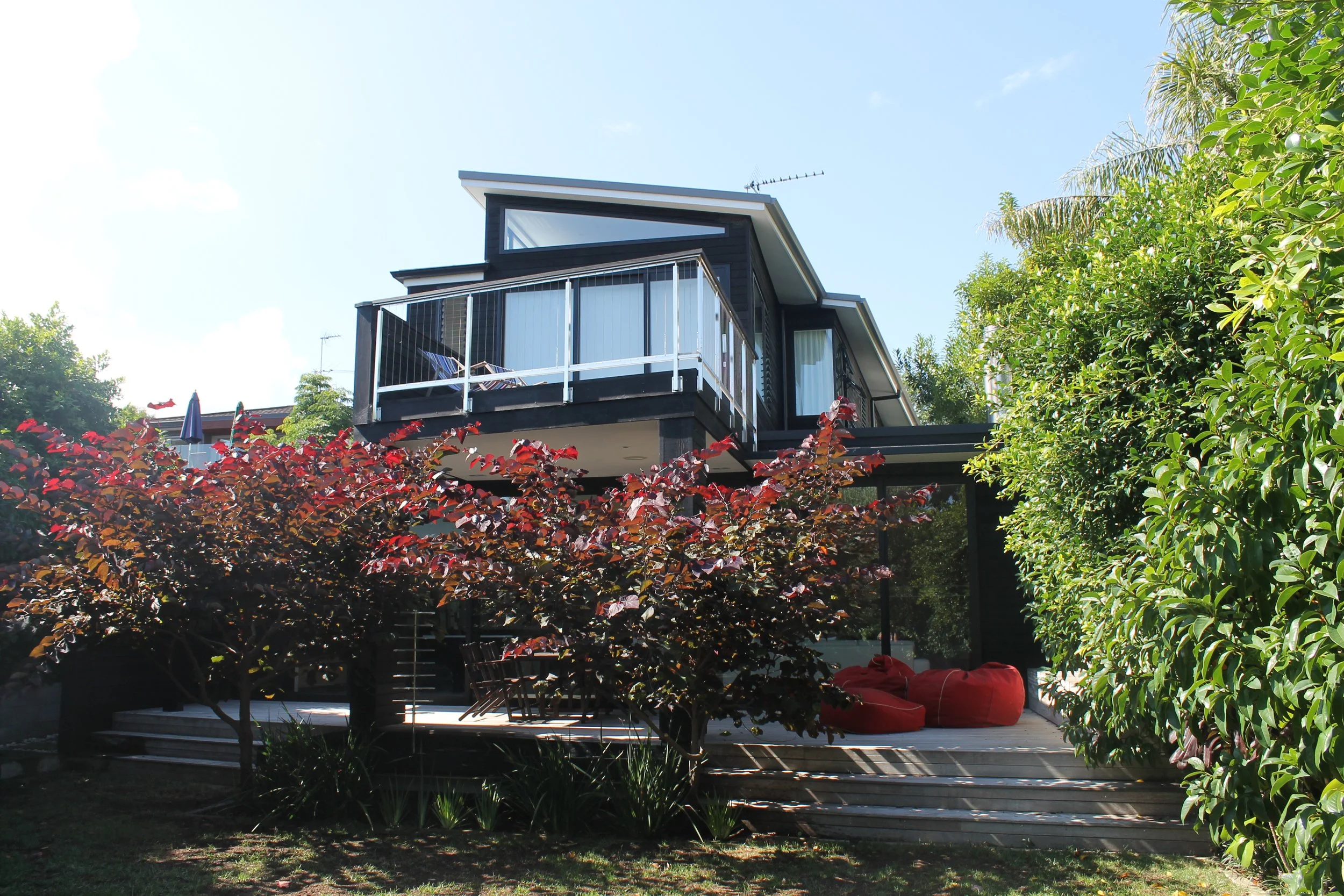Open Living.
Set on a long and narrow site with glimpses of the sea, the house sits serenely in the somewhat eclectic context. In close proximity with neighbouring houses this project also had to address protected trees and a flood flow path across the site.
P O I N T C H E V A L I E R
We have designed this house to maximize all opportunities for passive solar design, in this case, maximizing solar gain and views to the garden and the sea, whilst maintaining a high level of privacy.
Upon approach, the house appears modest and understated to the street. It is not until one is welcomed along the boardwalk and journey through the house that the spaces then open up and flow out to the garden and sunshine in a more relaxed fashion.
The layout and arrangement of various living areas creates the opportunity for changes of use as the family grows and needs change in the future.



Design draws one down through the house, gradually revealing more and more openness and light
The palette of materials has been kept very simple and natural – stained cedar weatherboards, with a burst of colour in the courtyard panelling. Double glazing, solar water-heating, inslab hydronic heating, and a high level of insulation, will ensure the owners are warm and comfortable all year round.
Thanks to:
Main Contractor -
Photography - Patrick Reynolds & Smith and Scully
Featured.
Houses NZ Magazine (Spring- Issue 21)
Houses NZ Magazine (Autumn- Issue 23)~ Wright Road
Awarded:
- Gold Award- Registered Masters Builders 2011
““[Building a new house was] somewhat daunting for us as this was our first ever building project, however Carolyn guided us through the whole process and once we were through the Council consent everything went very smoothly. Having an architect who understood what really mattered to us rather than things that may be nice to have but not essential really helped us to get the design right.”









