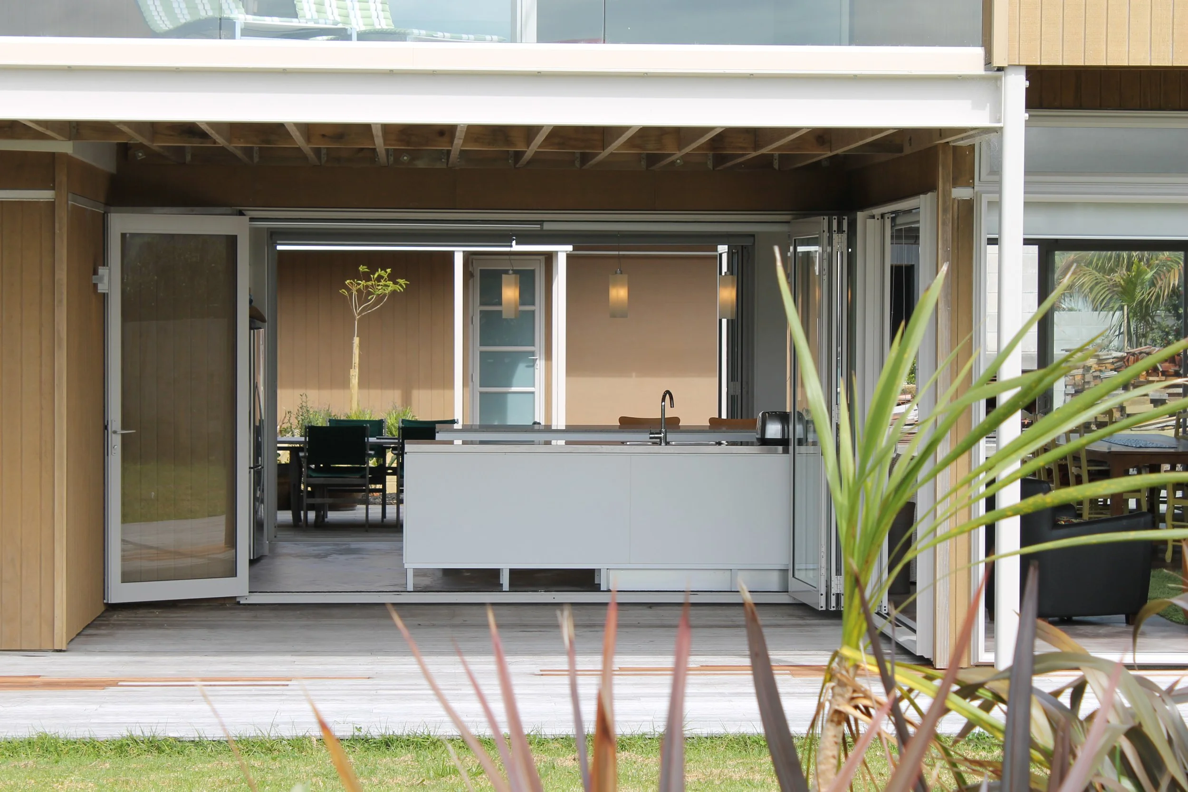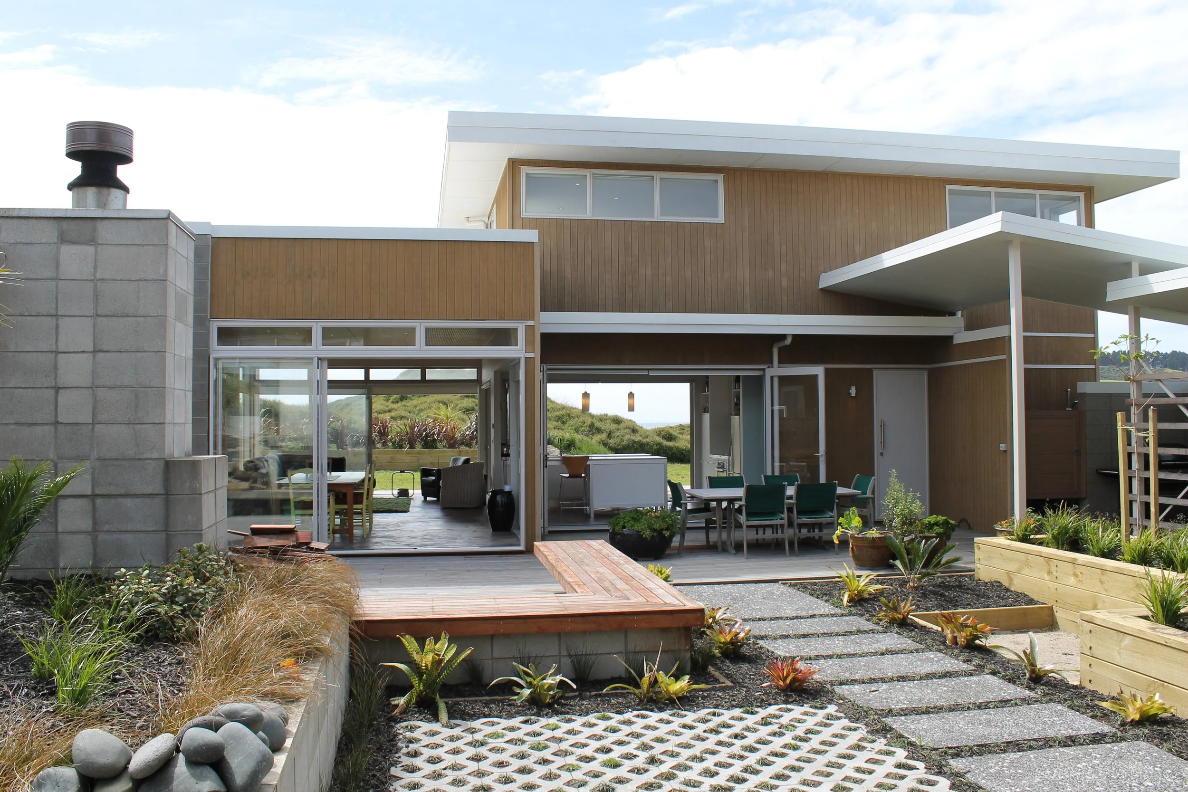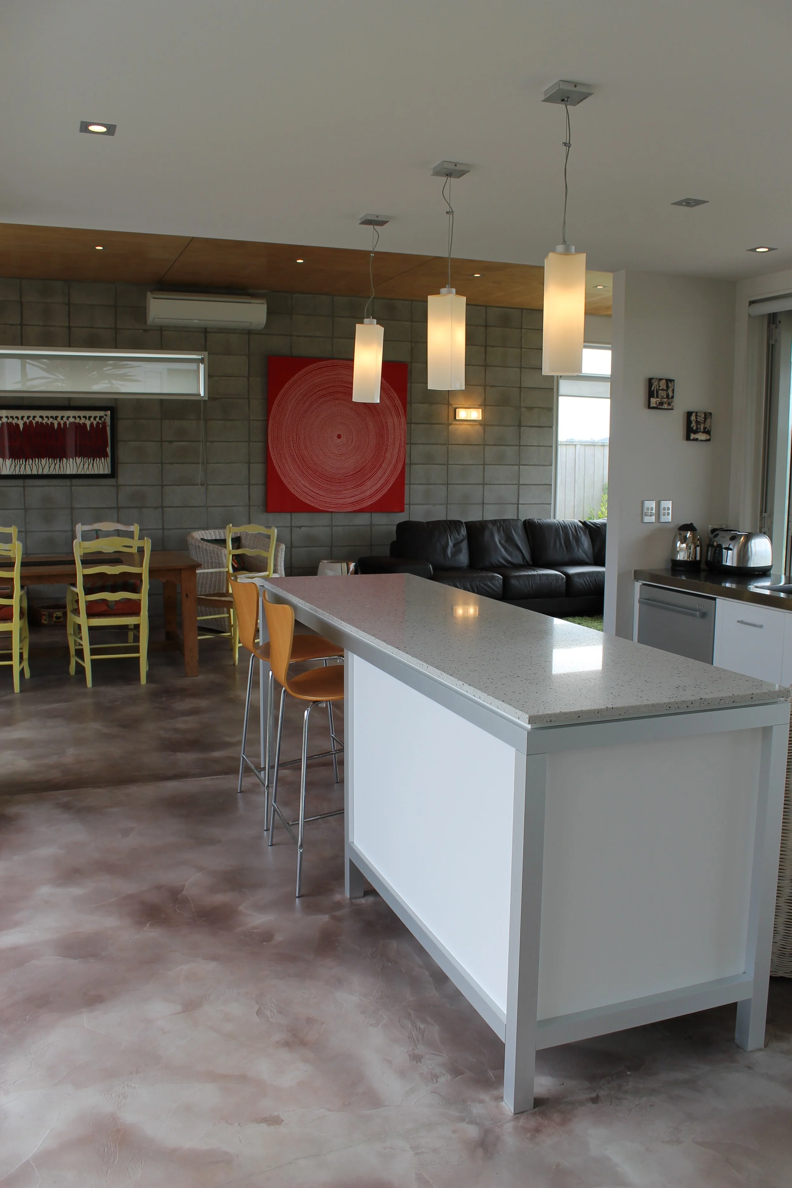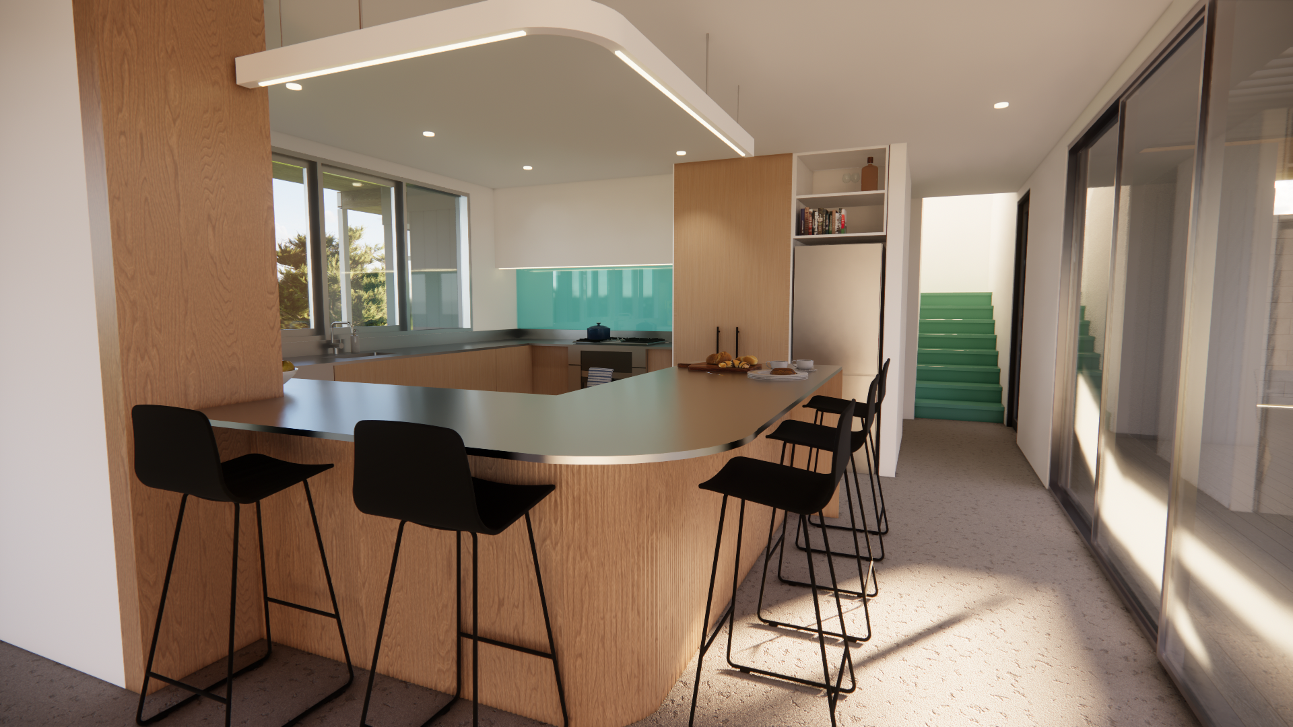Coastal Frame.
The brief for this home was for a family beach house which would be built in stages and eventually accommodate the future extended family including grandmother and future grand-children. Over a period of five years, all of the stages have now been completed.
O M A H A
Two simple building blocks were designed to create and protect an internal courtyard area which maximise the sun and views and provide privacy and shelter from the wind.
The exterior utilises a mixture of natural, low maintenance cladding materials. Concrete block visually anchors the house and provide a sense of strength and permanence. This is balanced with lightweight, vertically grooved, plywood, aluminium window and door joinery and glass balustrading.



Two parts of this Omaha holiday house fit perfectly together to form a relaxed space to enjoy the beach lifestyle.
In plan the layout takes into consideration the available views, the path of the sun and the location of a large dune directly in front of the site.
The kitchen and outdoor dining area have been centrally located and open out both to the beachfront and to the courtyard with a directness akin to that of camping and the flexibility to close off the prevalent winds when necessary.
Many thanks to:
Main Contractor: Andy Cook Construction
Photographer: Sam Hartnett
Where are they now?
Renovated with care over 20 years ago, this much-loved family home is now entering a new chapter. As the family grows, so too does the need for spaces that bring everyone together. The kitchen and laundry are being thoughtfully updated to create a warm, bustling heart of the home—perfect for holiday gatherings, shared meals, and the everyday rhythm of family life. We’re excited to help this home continue to evolve and support the people who make it special.
Stay tuned to see the progress…










