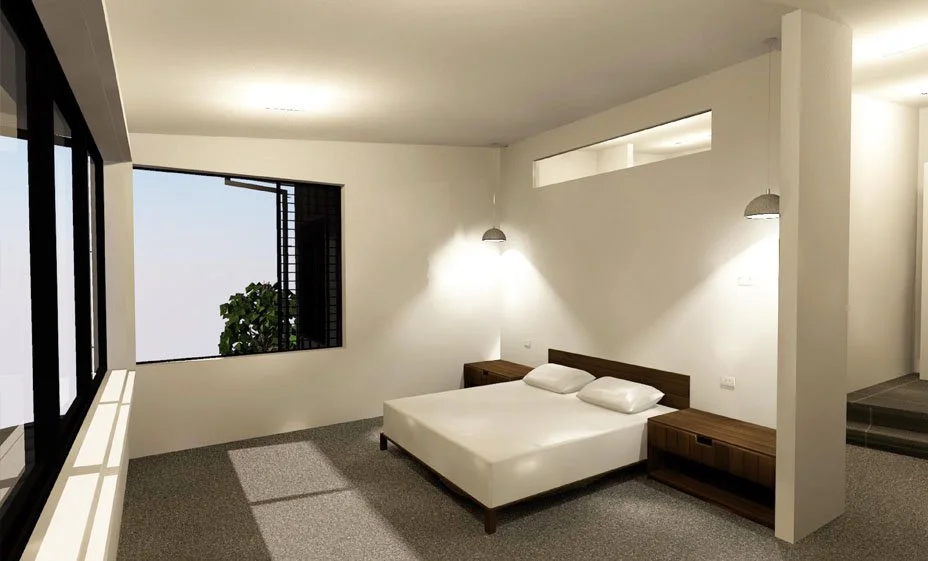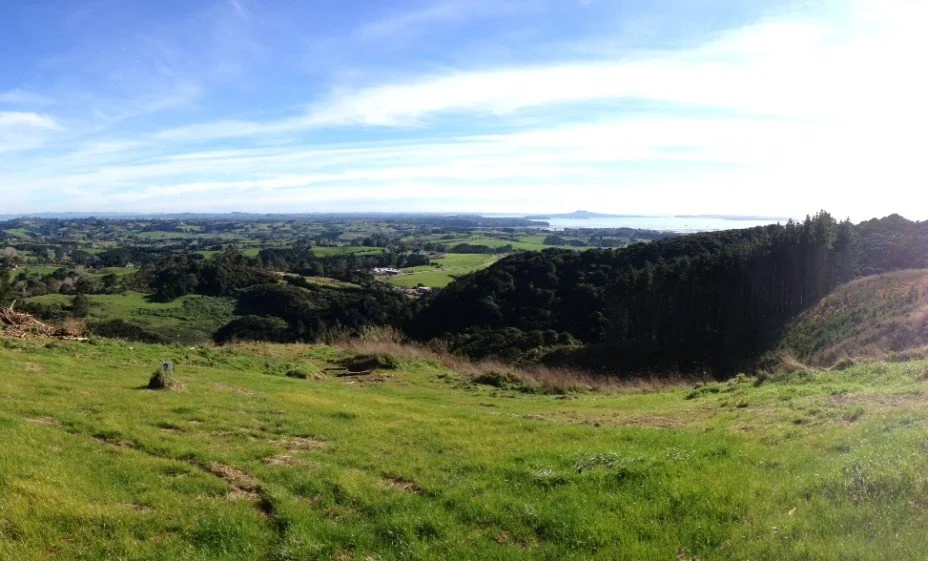Edge of the Sky.
Working with the sloping land and maximising the vista, we have designed a home that simply yet thoughtfully responds to the views and the landscape within strict council and development constraints.
W H I T F O R D
Working with our briefing questionnaire, our clients provided us a clear direction and an enthusiasm for their project that was infectious!
The site is very elevated and so one has a feeling akin to the freedom of flying. The design is imbued with this sensation of spaciousness, balanced by strong, wing-like masonry walls anchoring the house to the slope. Always mindful of cost, the plan is simple in form and pragmatic in its detail. A generous, attractive entry welcomes you inside, and concrete block feature walls guide you through the home which opens up to that beautiful view.
With an experienced builder already on board, we had the opportunity to liaise during the developed design and documentation stages regarding the optimum materials to specify and preferred construction methods. This prooved to be an effective time- and cost-saving process throughout the project.
With Resource and Building Consent approved, the clients moved overseas and the project ultimately did not proceed to construction. It remains a strong example of the dedication, collaboration, and attention to detail our team invests throughout the design process.







