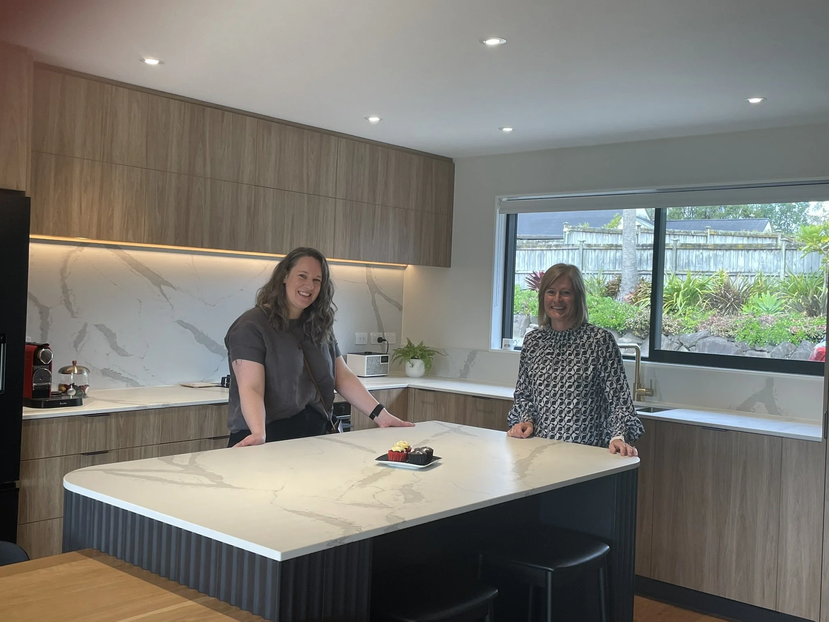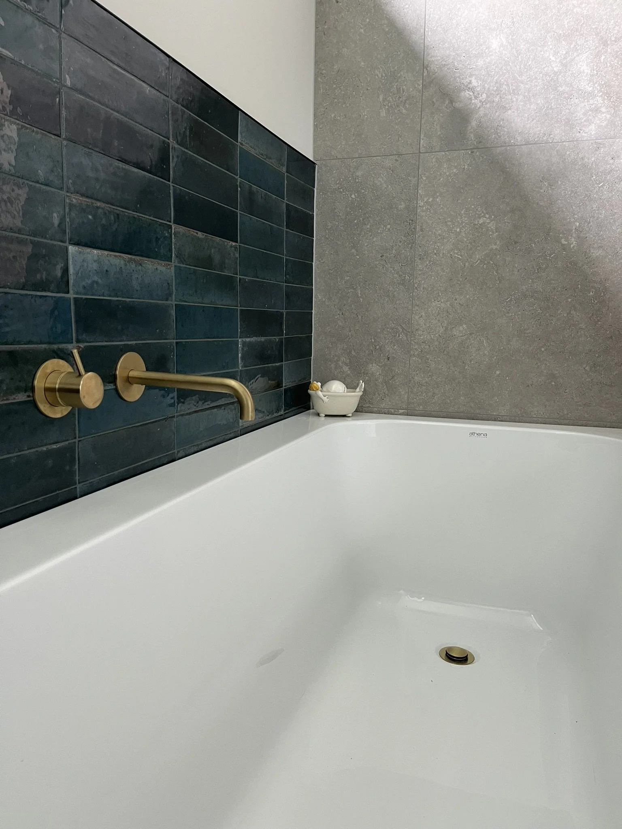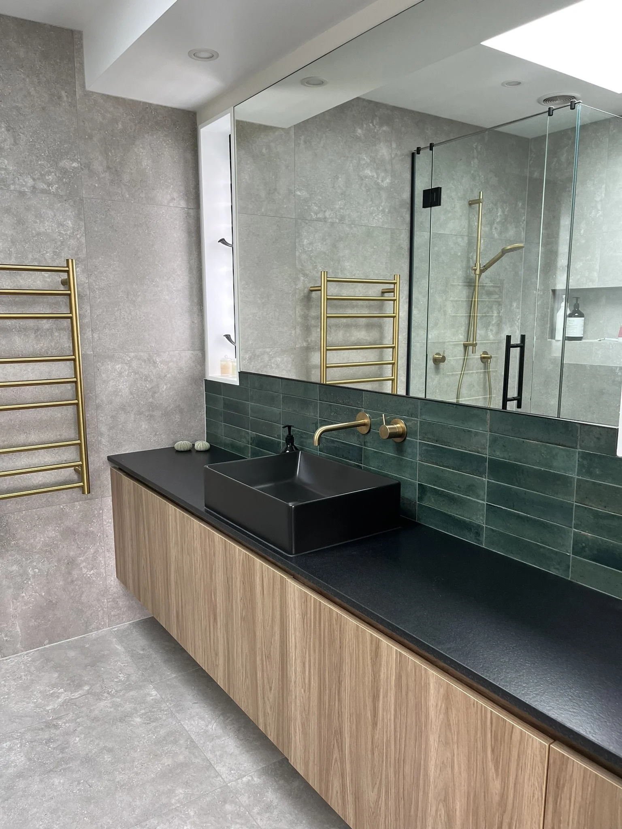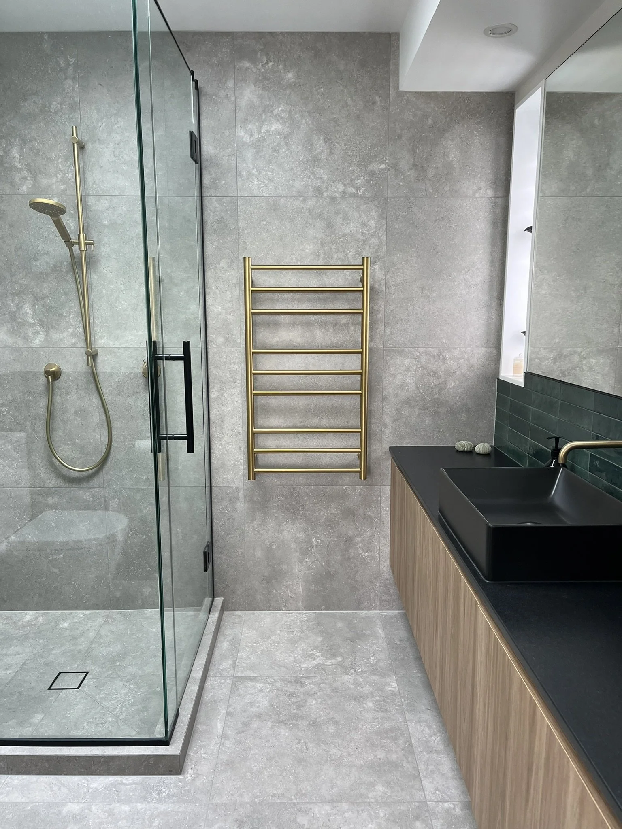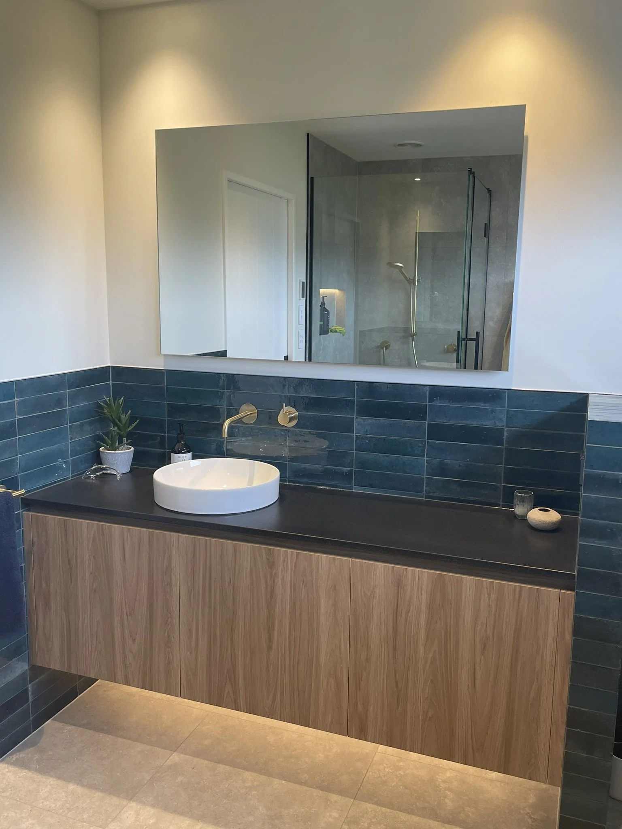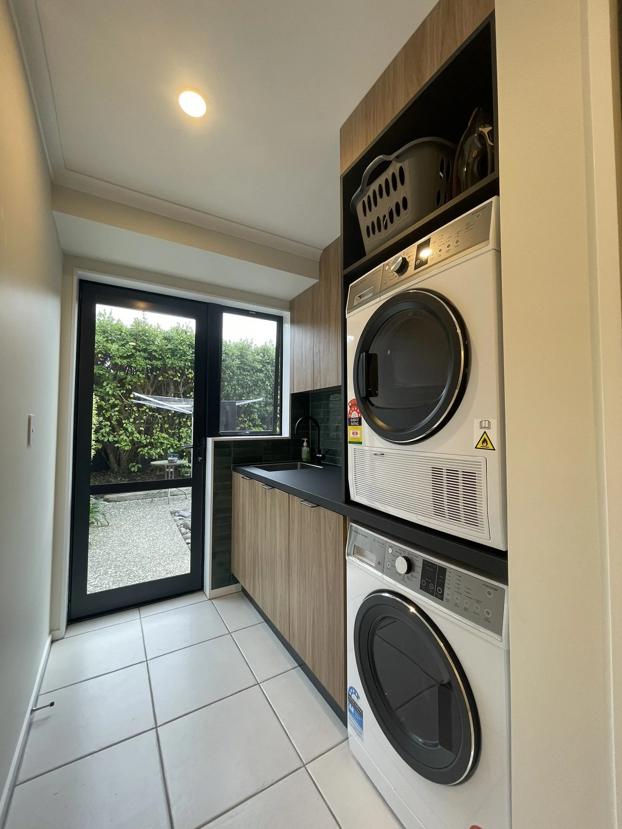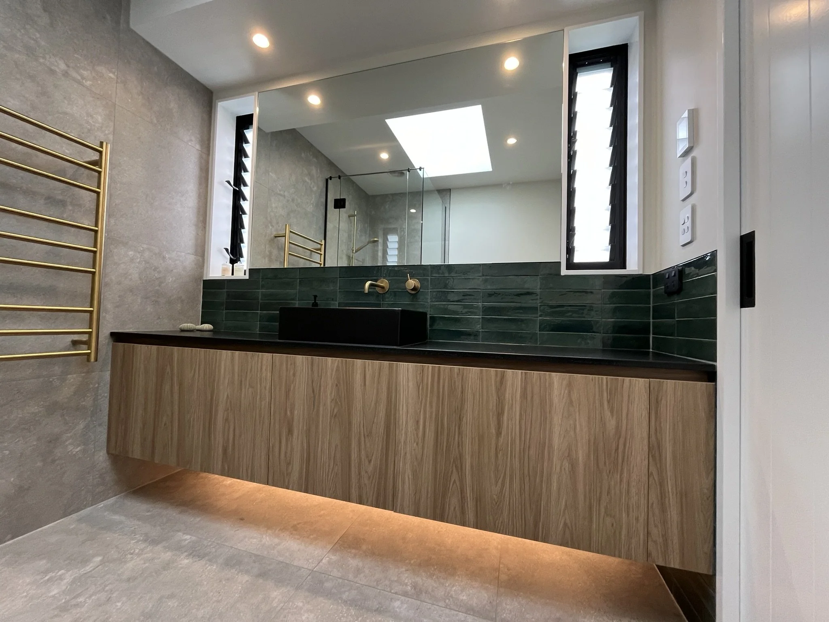Huapai Haven.
An extensive renovation and fit-out was designed to refresh and re-activate this busy family home
H U A P E I
This project began with a complete rethinking of the home’s layout — reconfiguring and optimising existing spaces to better suit the pace and energy of a young, boisterous, and sporty family.
Our goal was to improve the way each space connected and functioned, creating a more intuitive and family-friendly flow throughout the home. At the heart of the renovation was a new kitchen designed to be both robust and refined — a busy space that can keep up with daily life while still feeling stylish and welcoming. The bathrooms followed the same philosophy: contemporary, durable, easy to clean, and low-fuss, with materials and finishes chosen for both practicality and aesthetic longevity. The result is a warm, functional home that celebrates activity, ease, and everyday comfort.

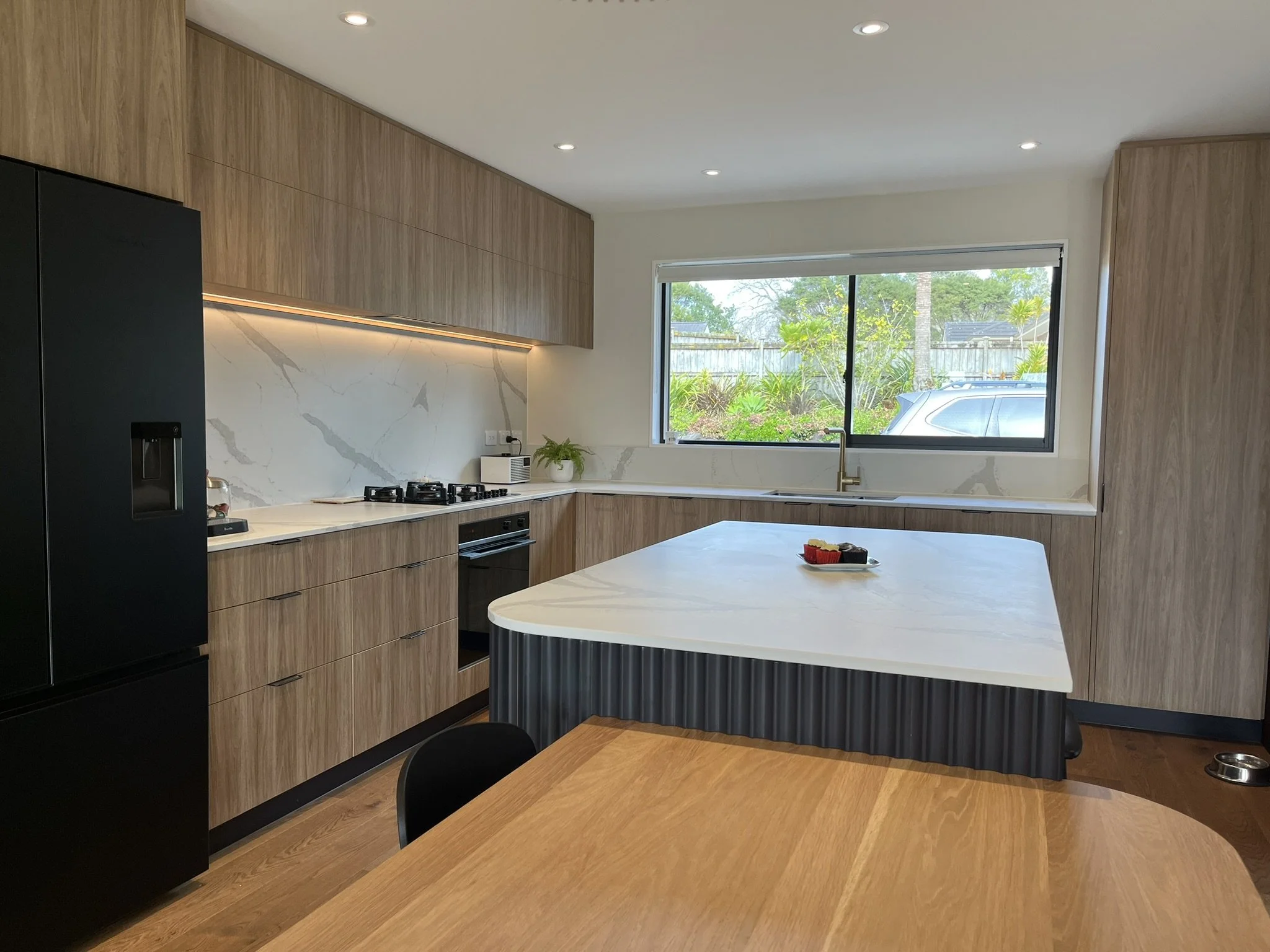

A natural timber and light neutral pallette adds to the relaxed vibe of this home.
The design in the bathroom and laundry combines natural warmth and contemporary elegance.
The floating timber vanity and bold black countertop create a striking foundation, while the raised basins and brass tapware add a touch of luxury.
Deep sea greens and blues bring richness and texture, perfectly balanced by soft lighting that enhances the space’s inviting, timeless appeal.
Thanks to:
Main Contractor - DBC Jason Langford
Cabinetry Fabricator - SWP Scott Payn
Photography - Smith+Scully


