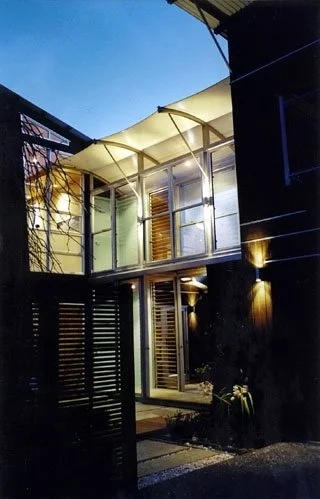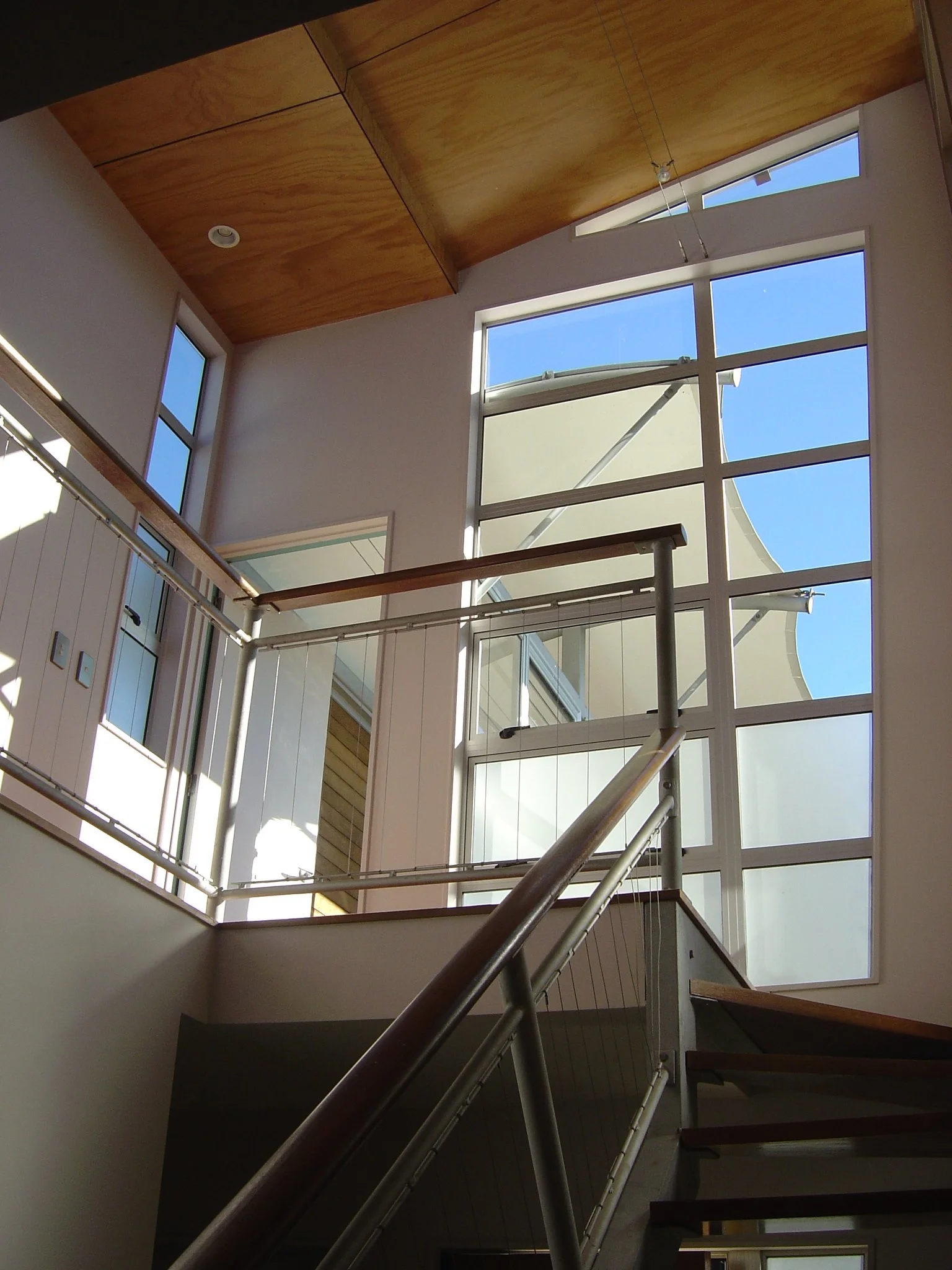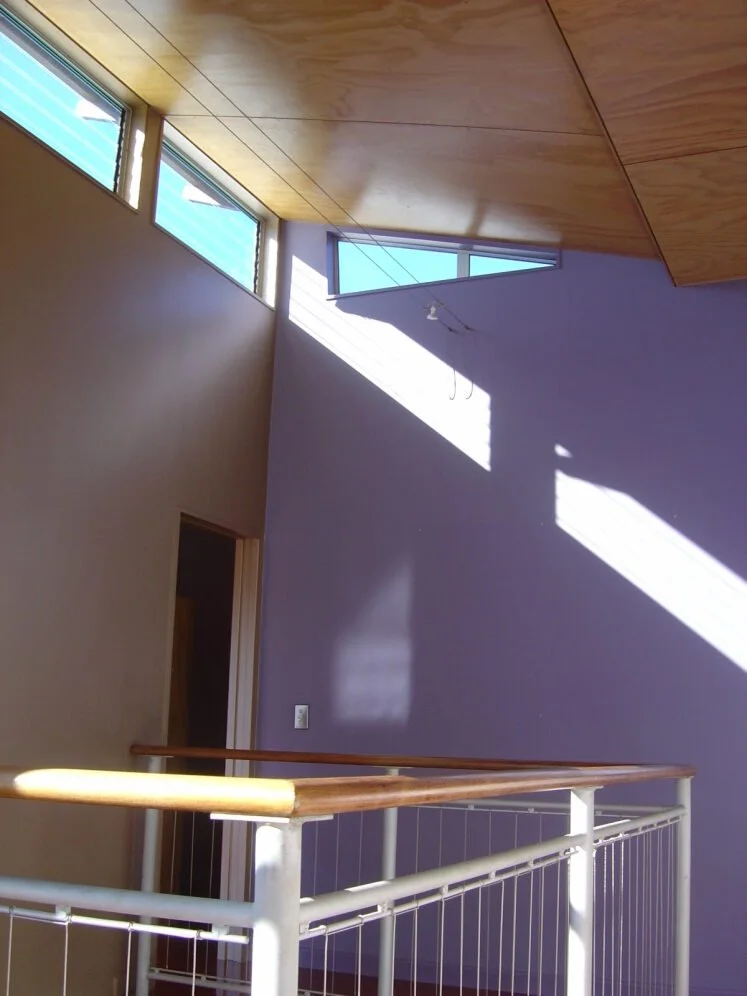Designed and built in 1999, this adventurous and compact home is positioned on a tiny rear site, enclosed on all sides by an eclectic mix of suburban homes in Pt Chevalier. The brief was to provide lots of light and privacy, thermal comfort, connection with nature, and flexibility for future uses such as a home office or grand-parent accommodation…. and a sense of fun to match the client.
The Nature of Home.
P O I N T C H E V A L I E R
The house consists of two dark-stained plywood boxes linked by a ‘breeze-way’ a a series of sheltered courtyards enabling a seat in the sun (or the shade) to be found at any time of the day.
Large sliding cedar doors open on both sides of the lower ‘breeze-way’ to allow sunshine to pass through and create a large outdoor space as required. An existing mature weeping elm tree was retained a shady feature for the main courtyard garden.
Where are we now? - 15 years since completion…
While certain surface finishes have changed with time, the building’s core architectural elements of light-filled, dynamic spaces remain intact and continue to express the original design intent for it’s’ new young family.
A carefully chosen mixture of materials and colours have been used internally to reflect the personality of the clients. Materials include; polished concrete with inset blue glass and white marble pieces, plywood ceilings and Jarrah flooring and cabinetry.
Featured.
New Zealand Architecture (March-April)
Home and Garden (January)
Trends Design Vol 13 No 4
Interior Details
Featured on TVNZ - “Homefront” Series
Awarded:
Winner NZIA Residential Award 2002
Shortlisted for Home of the Year 2002















