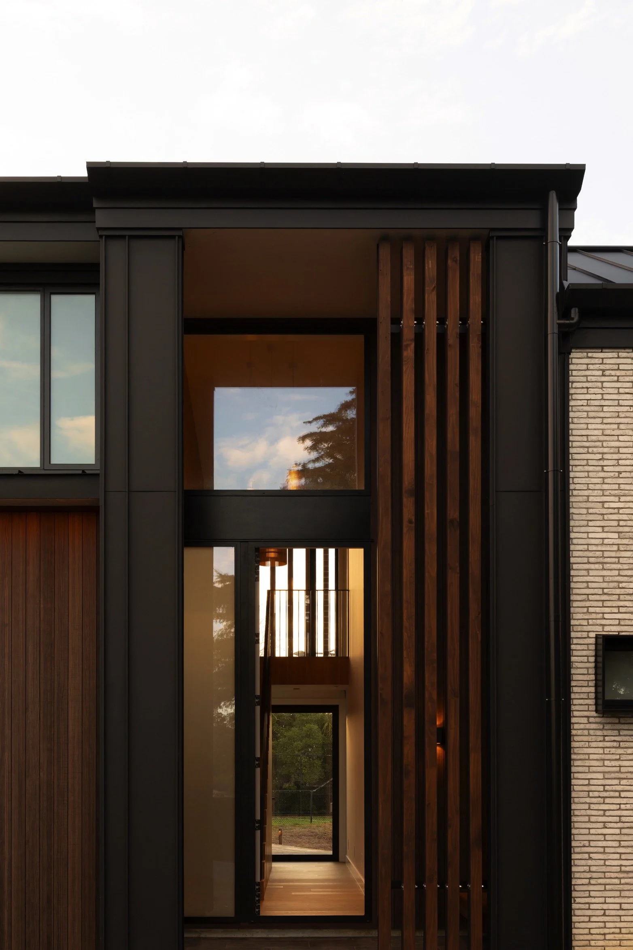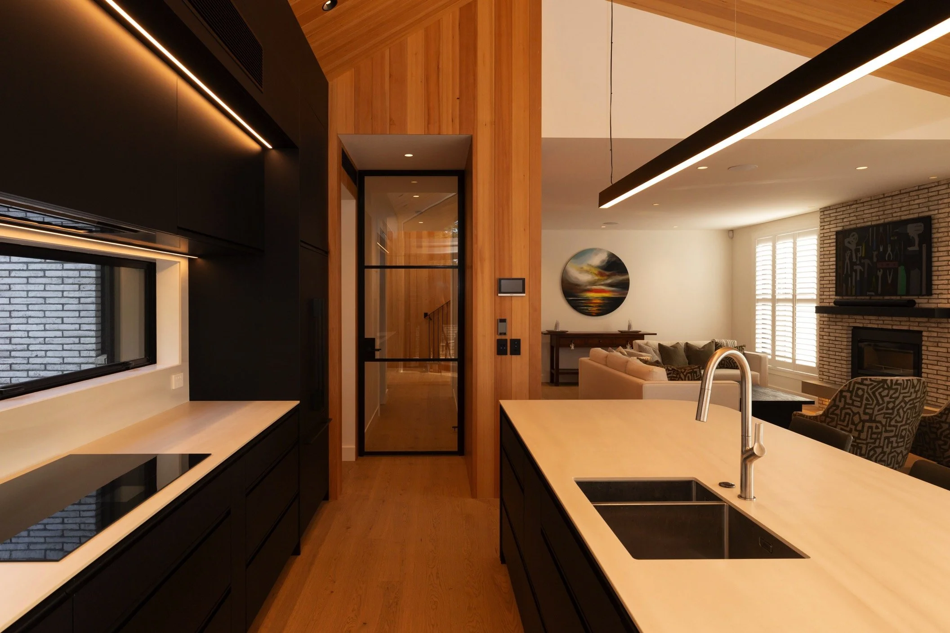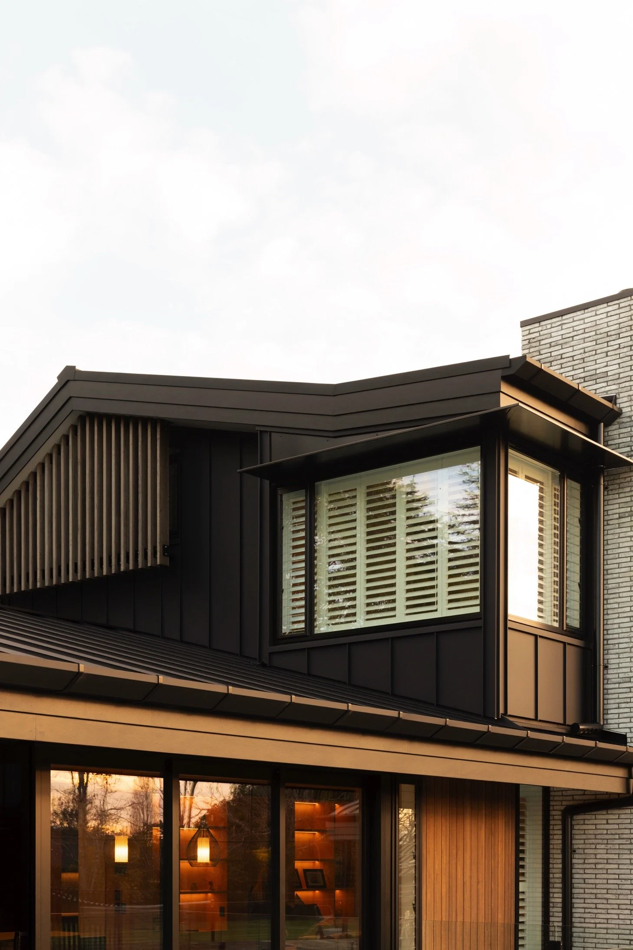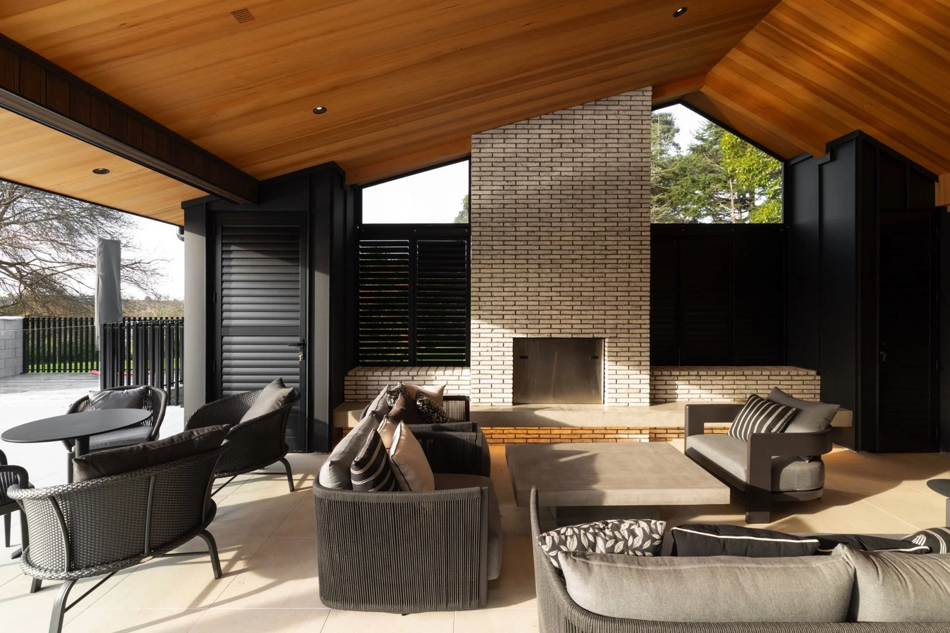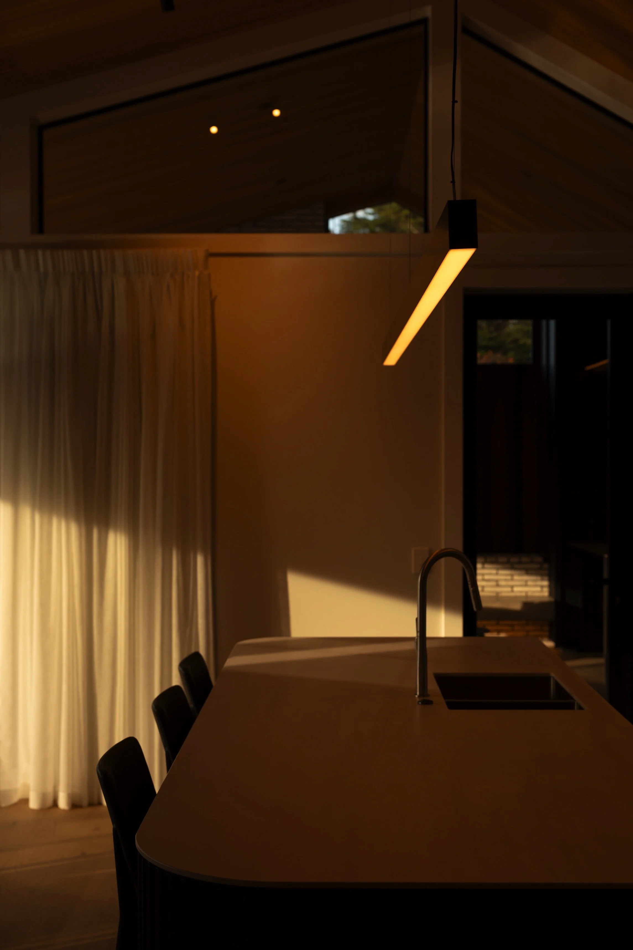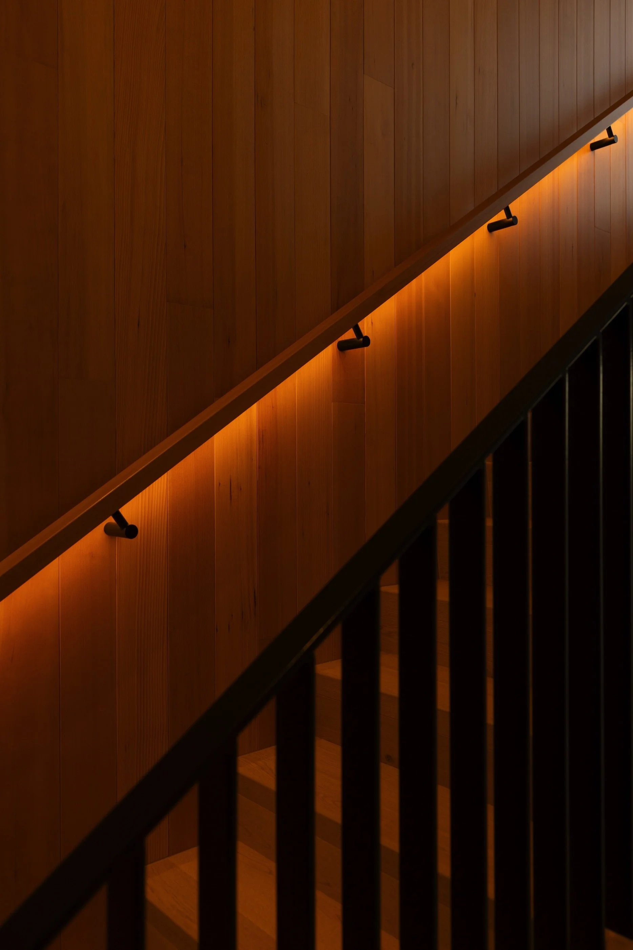Luxe Layers.
A thoughtfully crafted Greenhithe home embraces both elegance and warmth.
W A I N O N I
We thoroughly enjoyed every step of designing this Greenhithe home — a project that’s been years in the making and one we’re very proud of.
Generous in both scale and form, this beauty makes an immediate impression. From the moment you step inside you are drawn by the natural flow of the building.
At the heart of the residence is a striking asymmetric timber gabled ceiling. The warmth and texture of the exposed timber grain provides a stunning focal point, beautifully offset by the bold, modern lines of the black kitchen. Designed around the lifestyle of its owners, the home includes three bedrooms, multiple living areas, an office, and playful features like a craft room and a snooker room — each space tailored to reflect the clients’ passions and personality.
The process wasn't without its hurdles — documentation and construction took place during the peak of the COVID-19 pandemic — but thanks to our dedicated team, awesome clients and a clear vision, this dream home is now a reality.
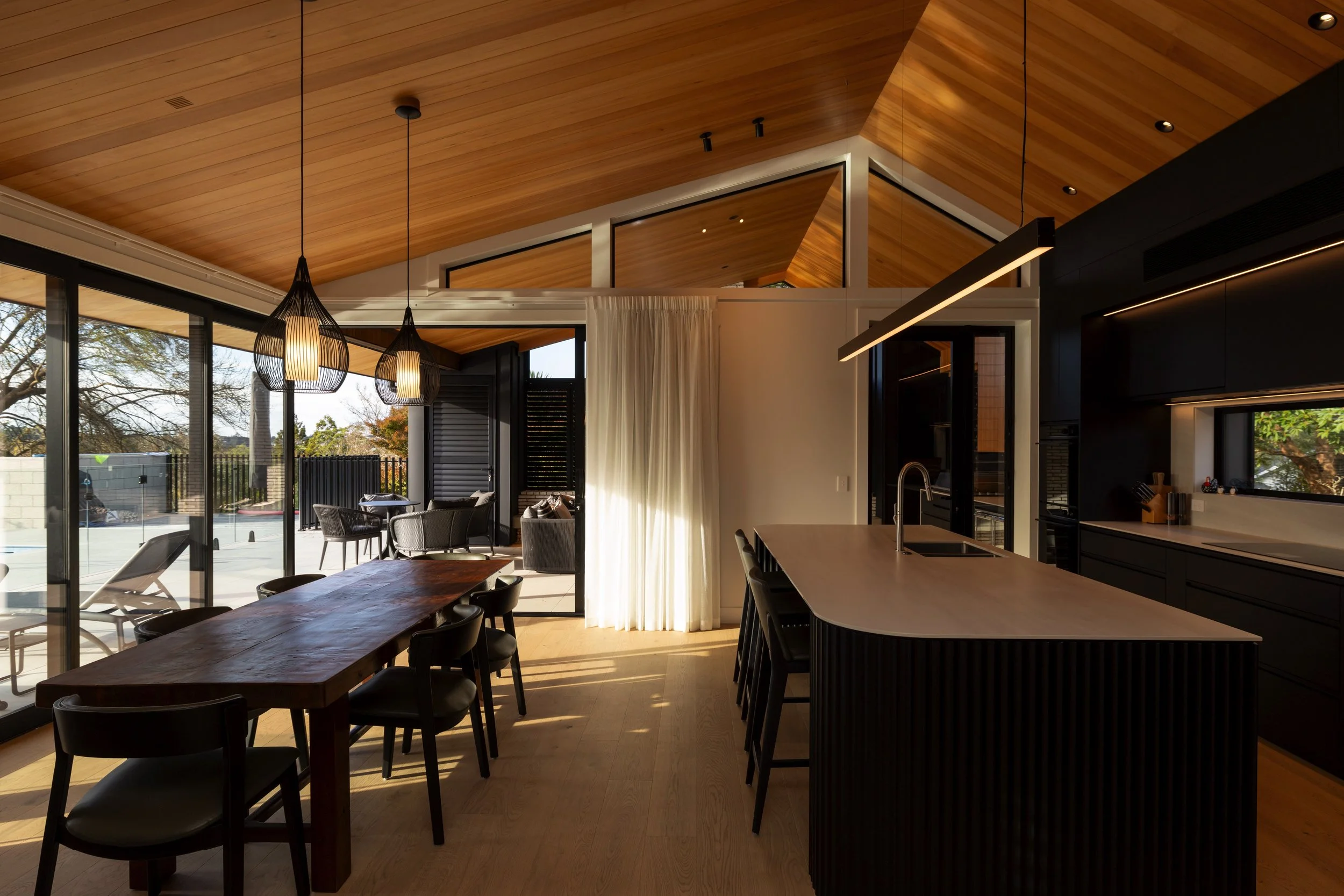
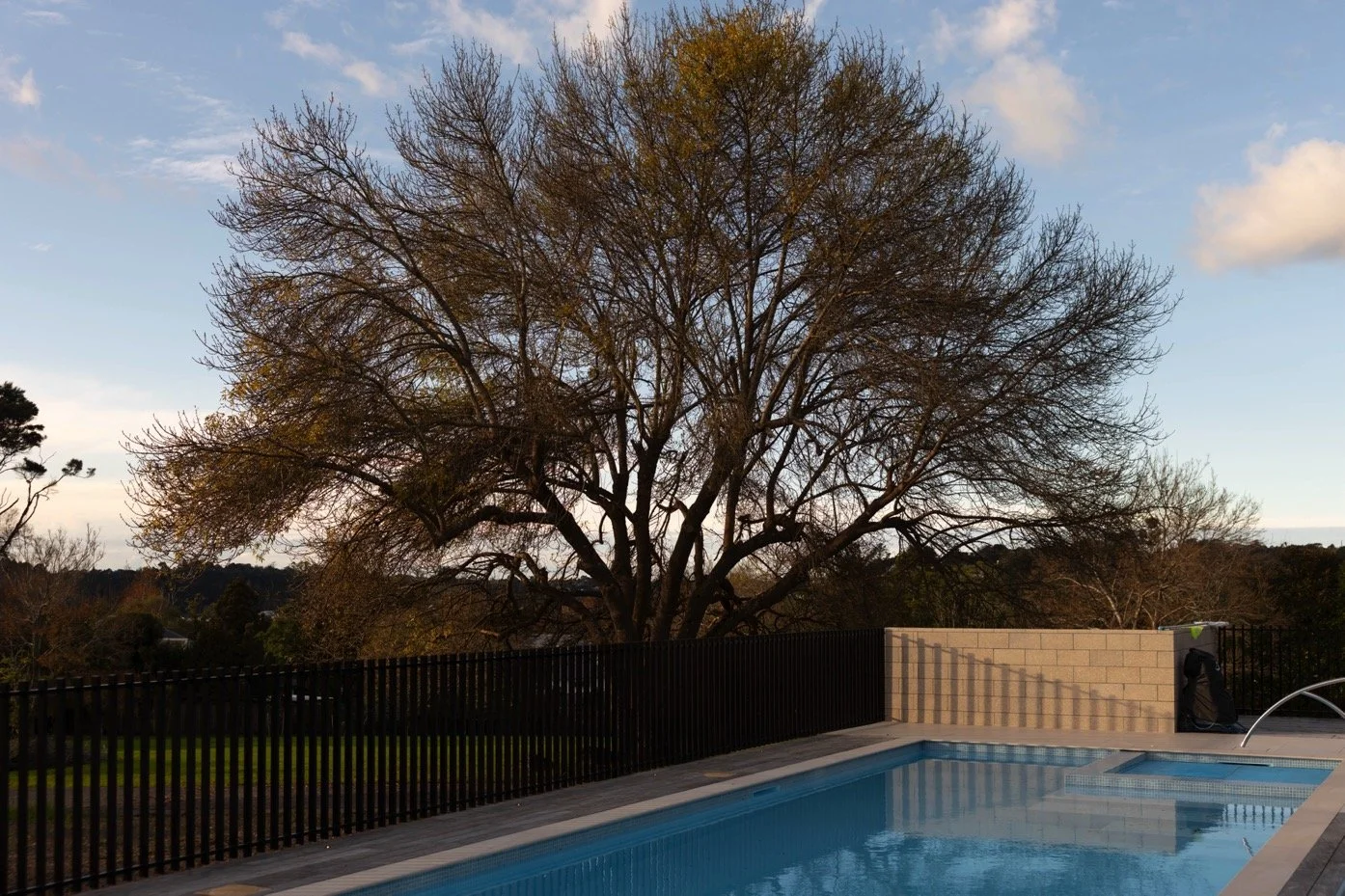
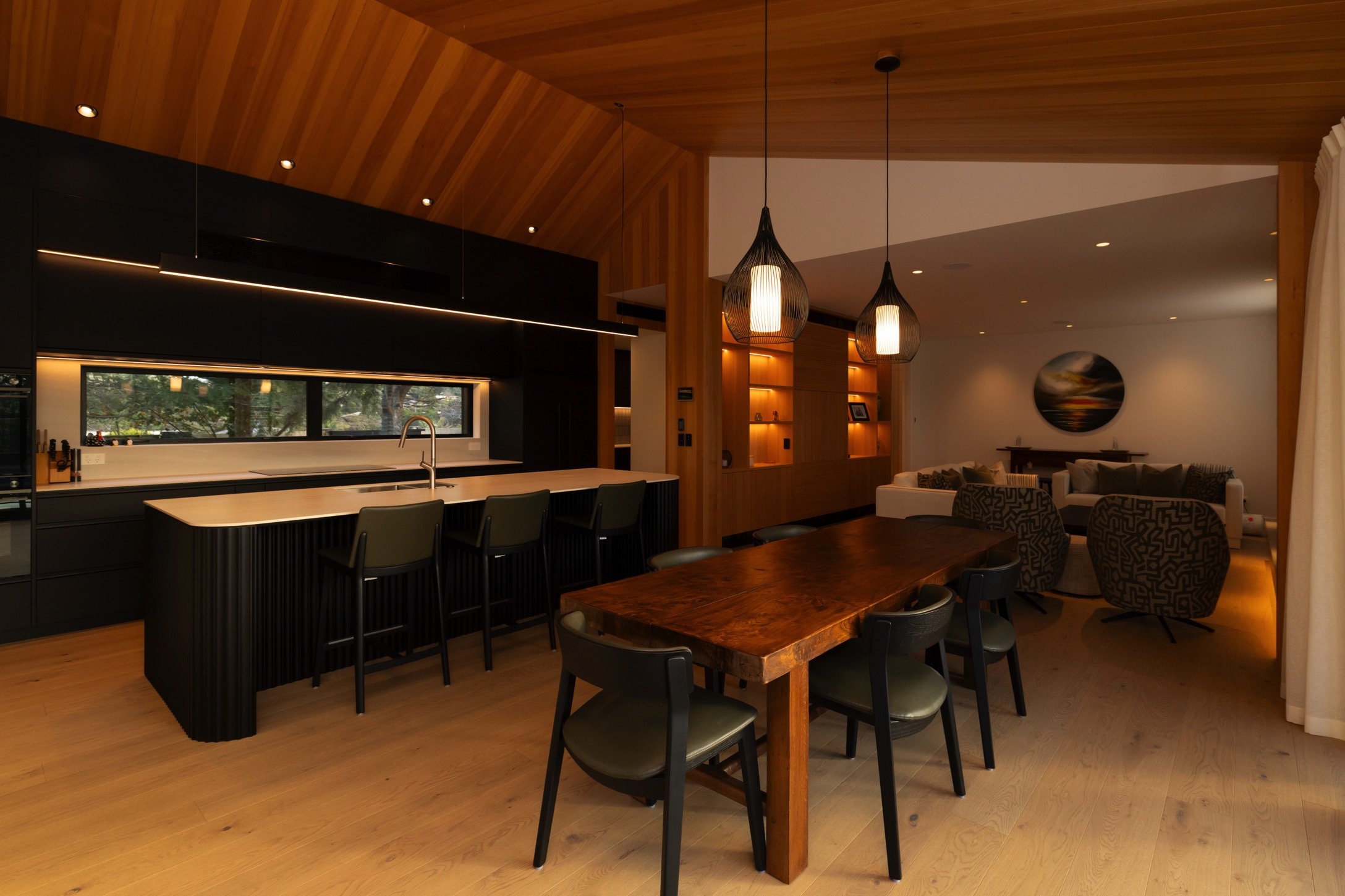
A bespoke family home that seamlessly blends beautiful spaces with craftsmanship, and comfort
Every window placement and room configuration was carefully considered to make the most of the surrounding landscape, bringing in light and views and a sense of connectivity at every opportunity.
Thanks to the wonderful team we worked with:
Main Contractor - ShoreBuild
Electrical - Coastal Connections
Plumbing - SynergyPlumbing
Photography - Jono Parker

