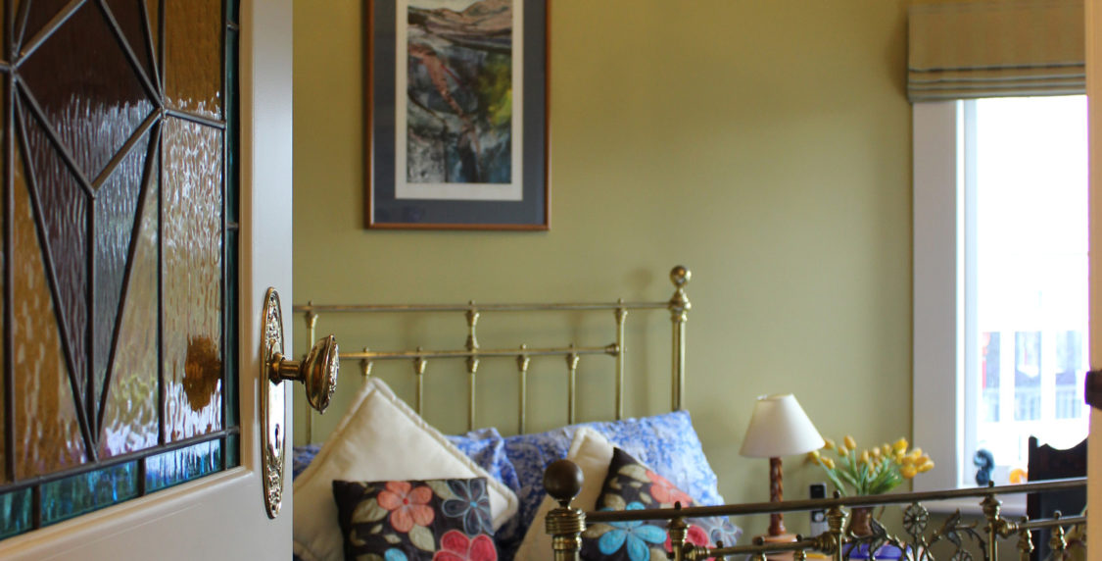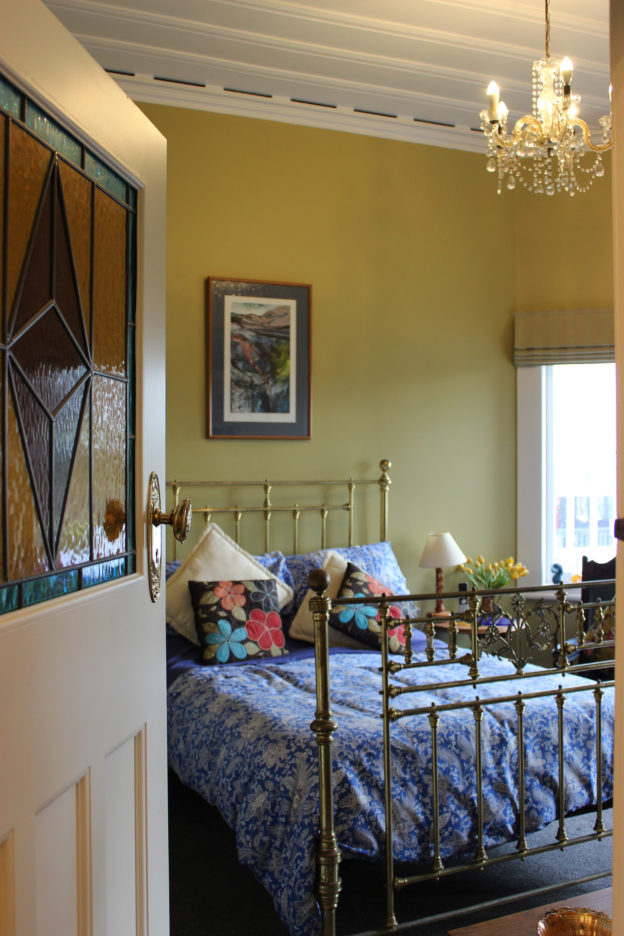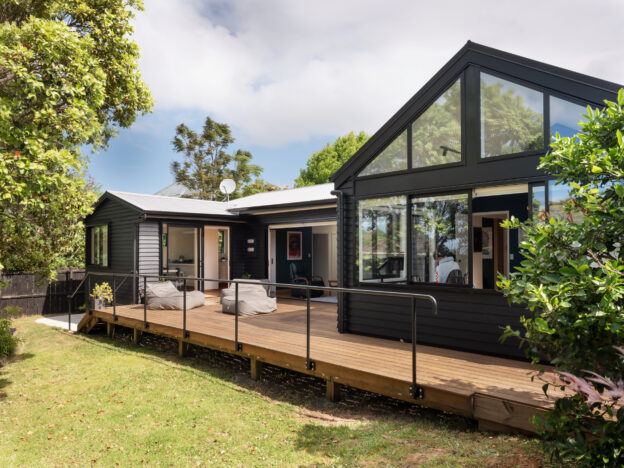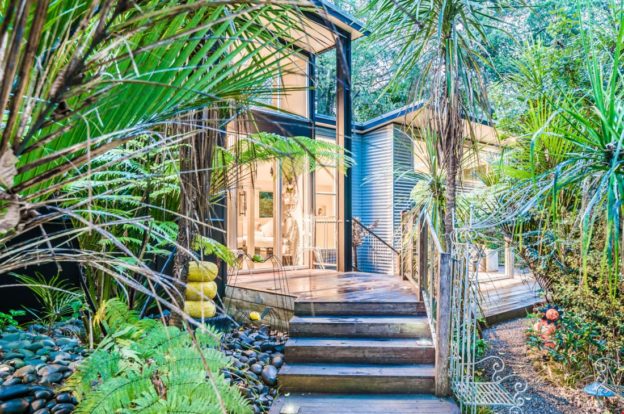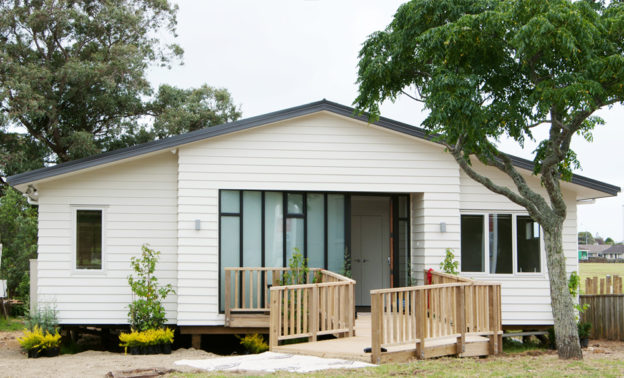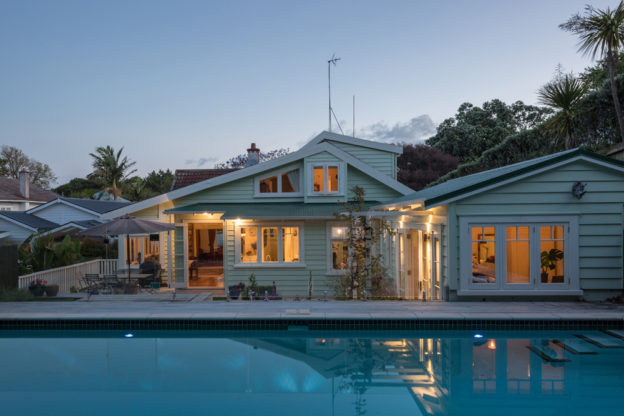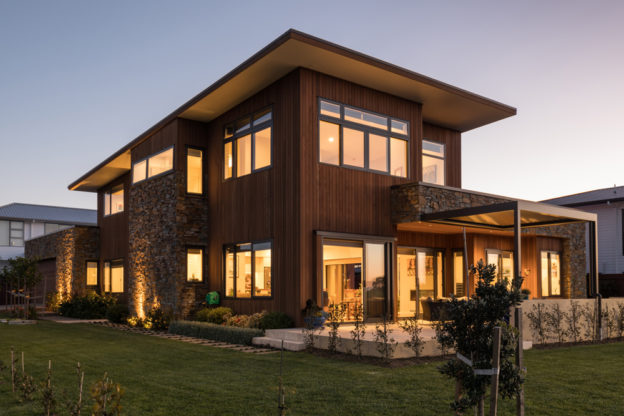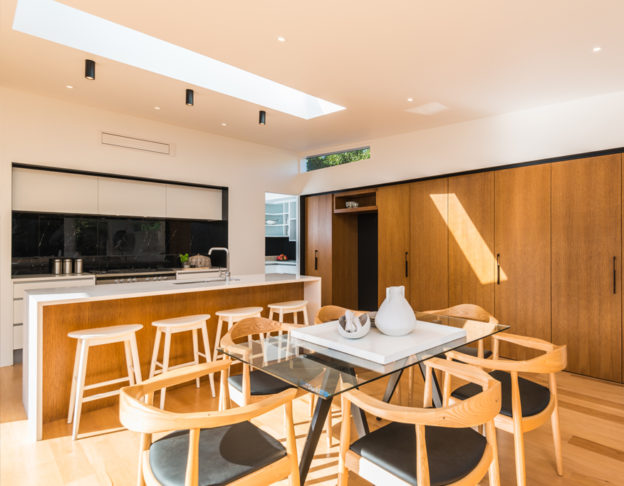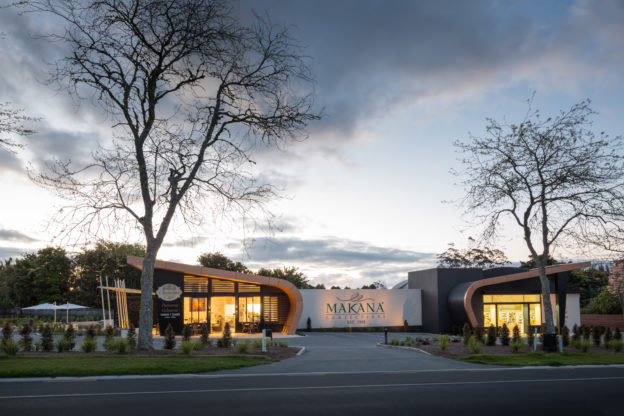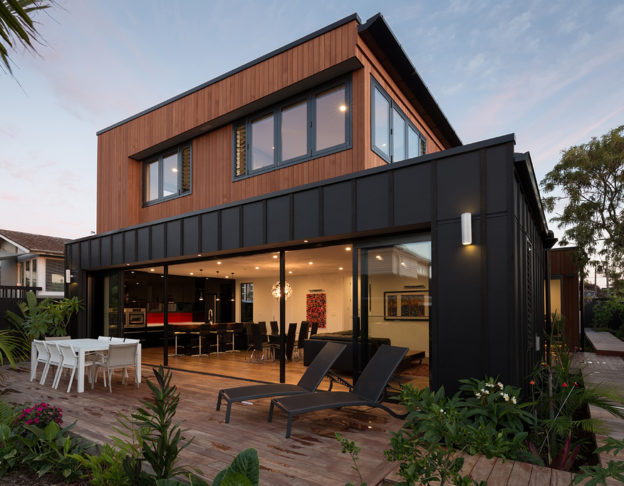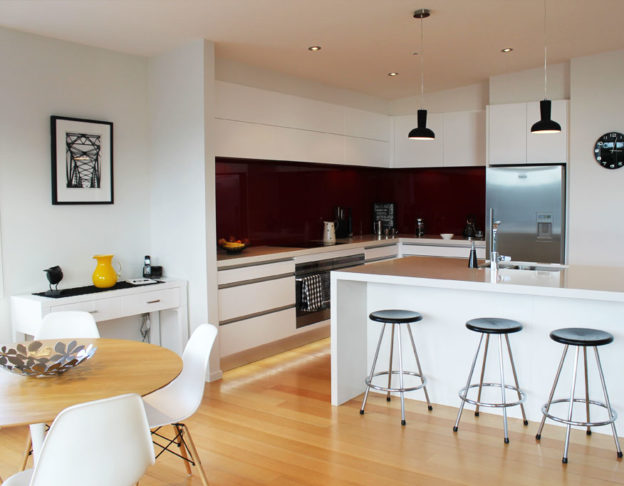With a bit of careful space planning from Smith + Scully, and a strong vision from our clients, this Mt Eden villa underwent a true transformation.
Originally the villa felt dark, cold, and crowded, and needed a good freshening up. The brief included modernisation, a new walk in robe and ensuite off the master bedroom, and a new family bathroom, as well as a deck extension and new French doors off the master bedroom. It was a challenge working within limited space, and planning was down to the millimetre!
Through thoughtful reconfiguration, and strategic use of openings to bring in light, the villa now feels much more bright and spacious. We were blown away with these clients’ attention to detail, and the great lengths they went to to incorporate special character features and pieces, such as the house’s original chandeliers. Their artistic tendencies become apparent through confident layering of bright colours, rich textures, beautiful artworks, and carefully selected furniture.
The resulting home is truly special, in no small part thanks to the team of artisan builders and plasterers, who took great care and pride in their work. This project is a successful example of bringing together old and new; our clients can now enjoy all the comforts of modern life, yet their home is packed full of charm and historic character.

