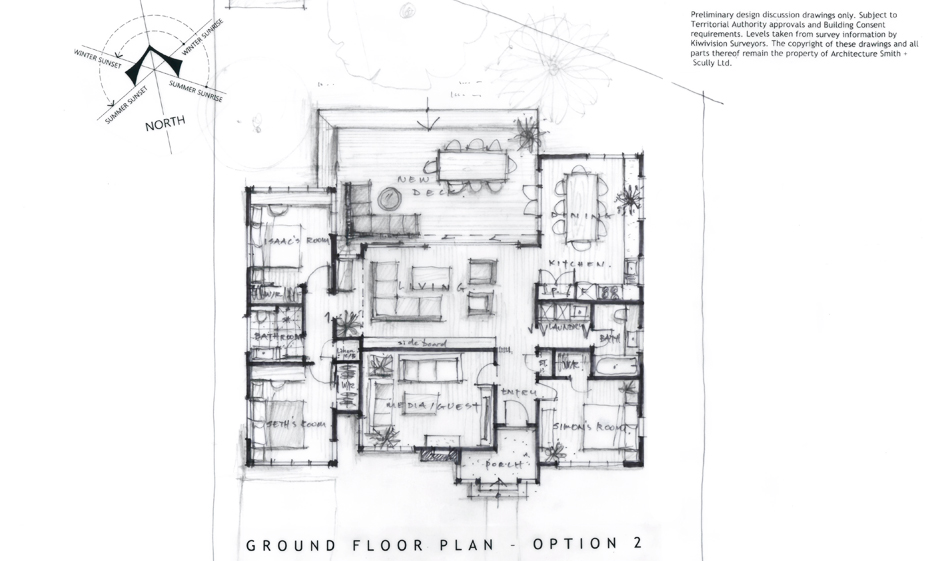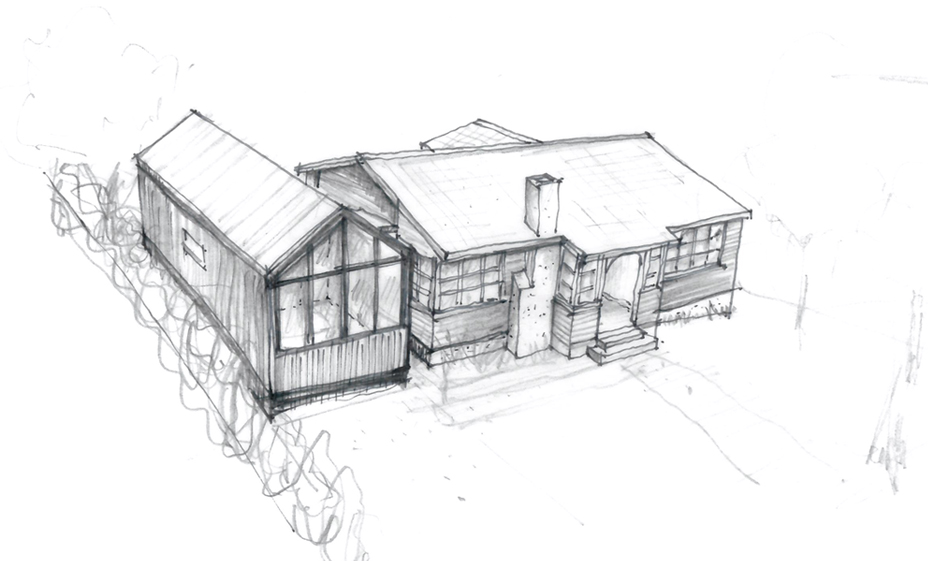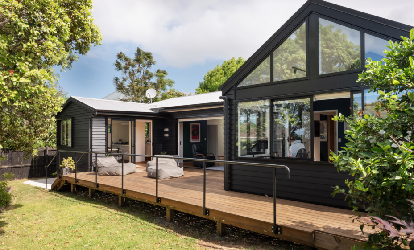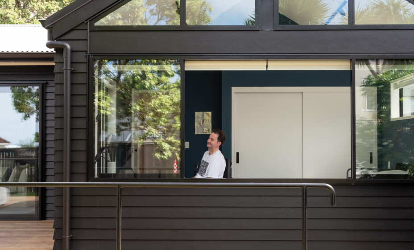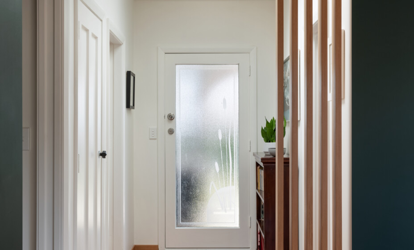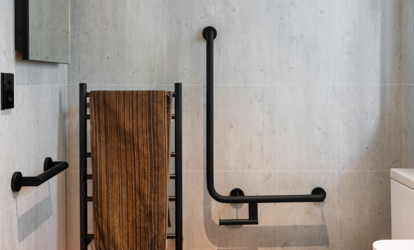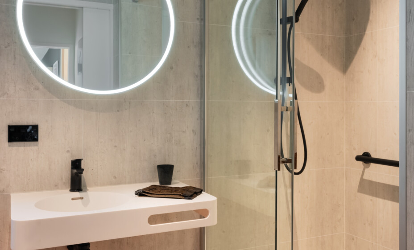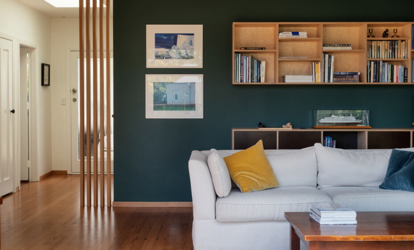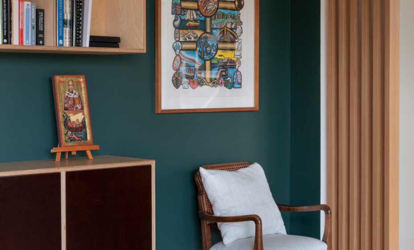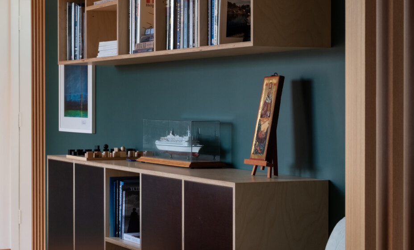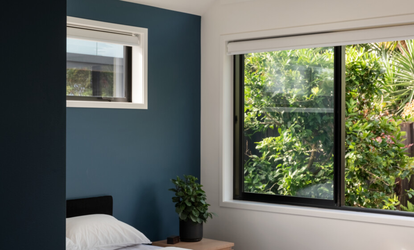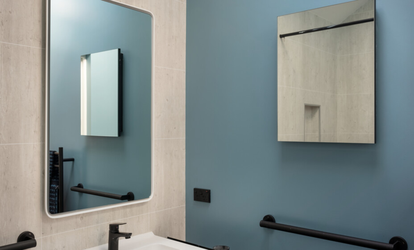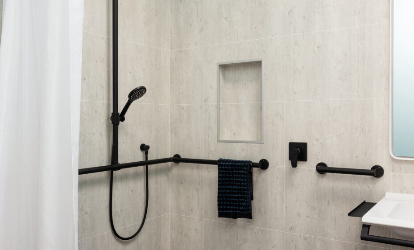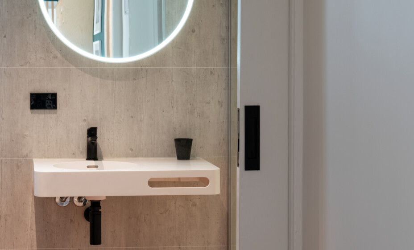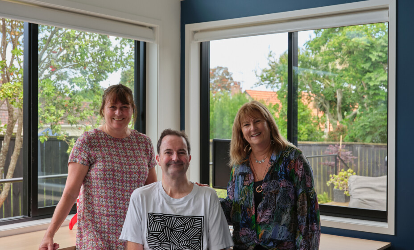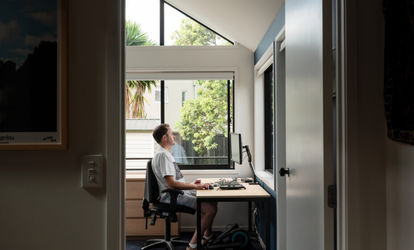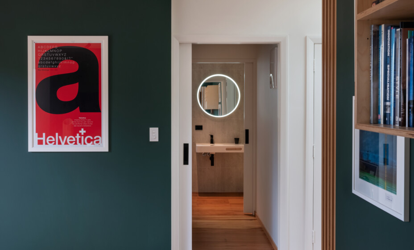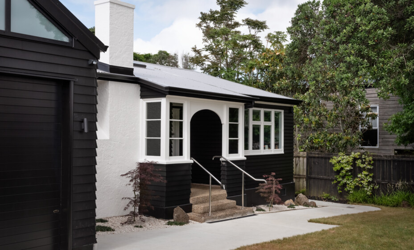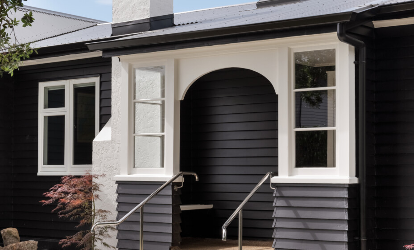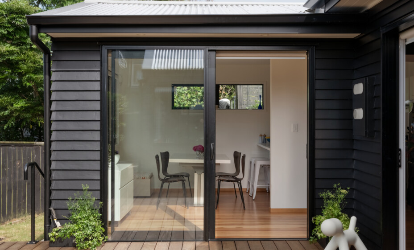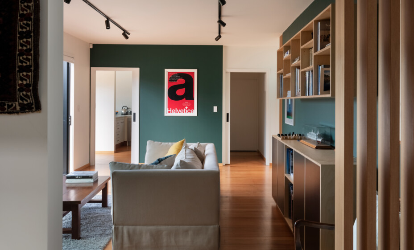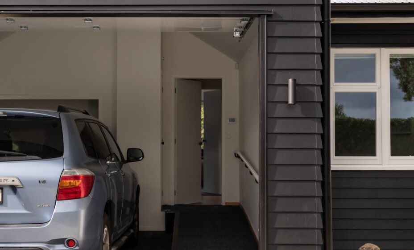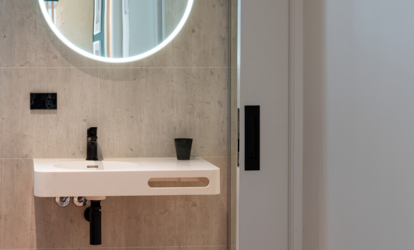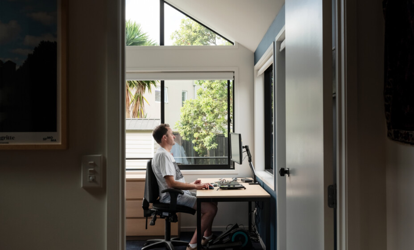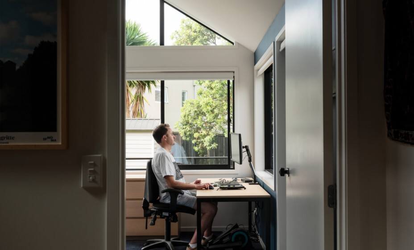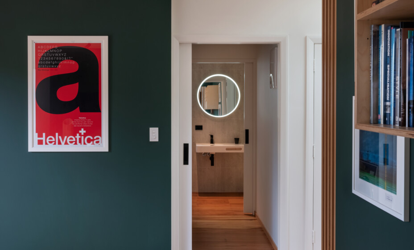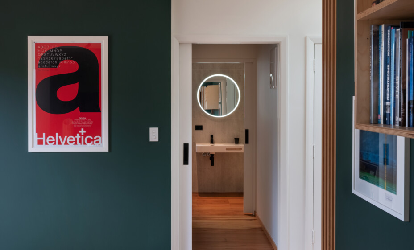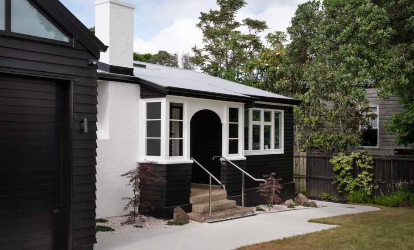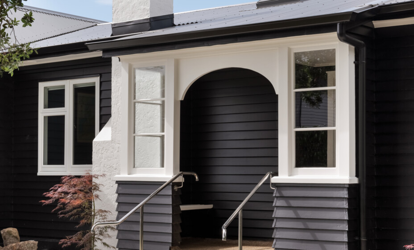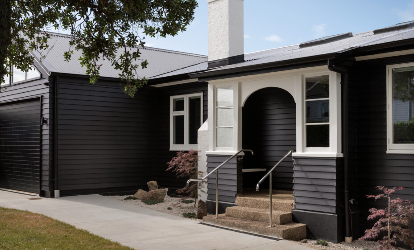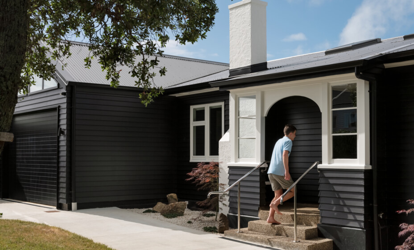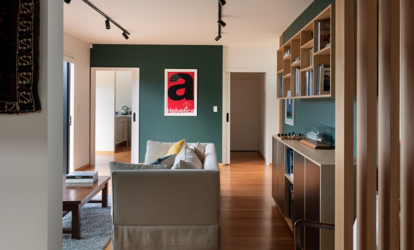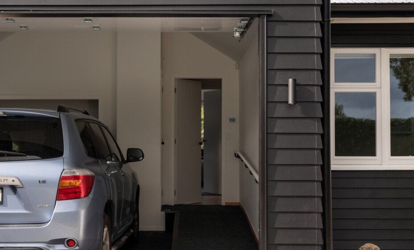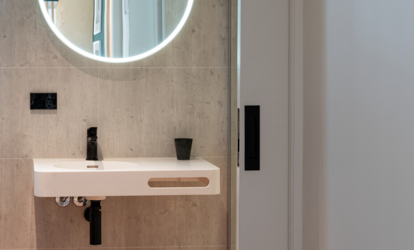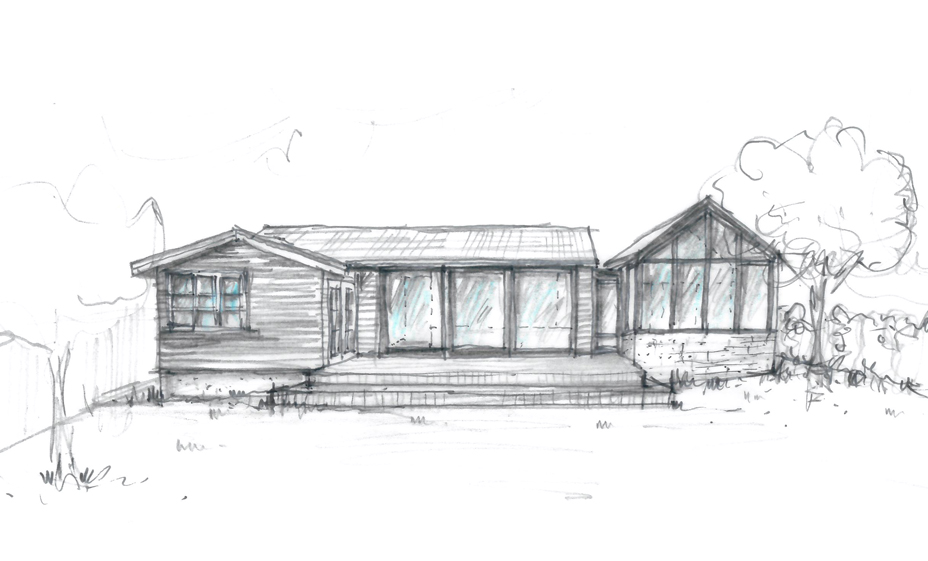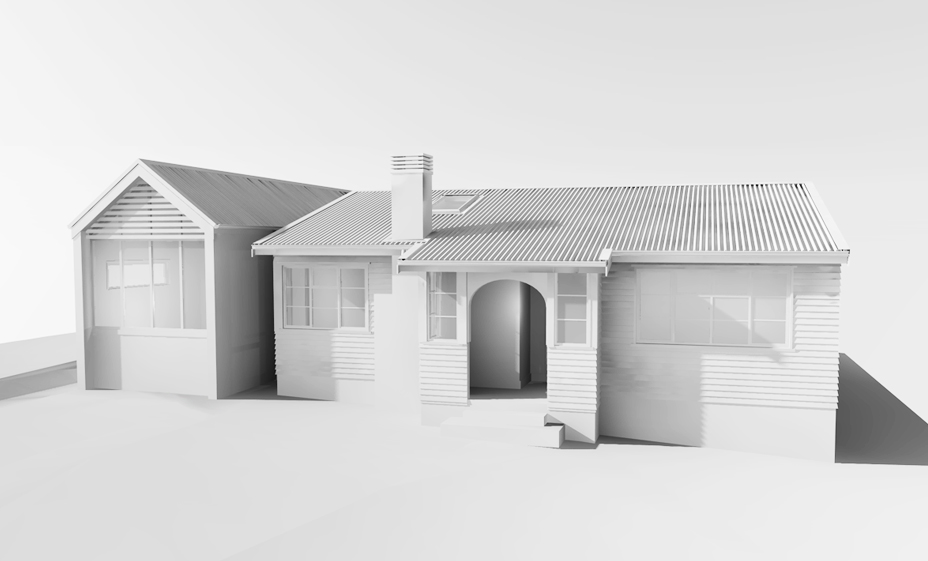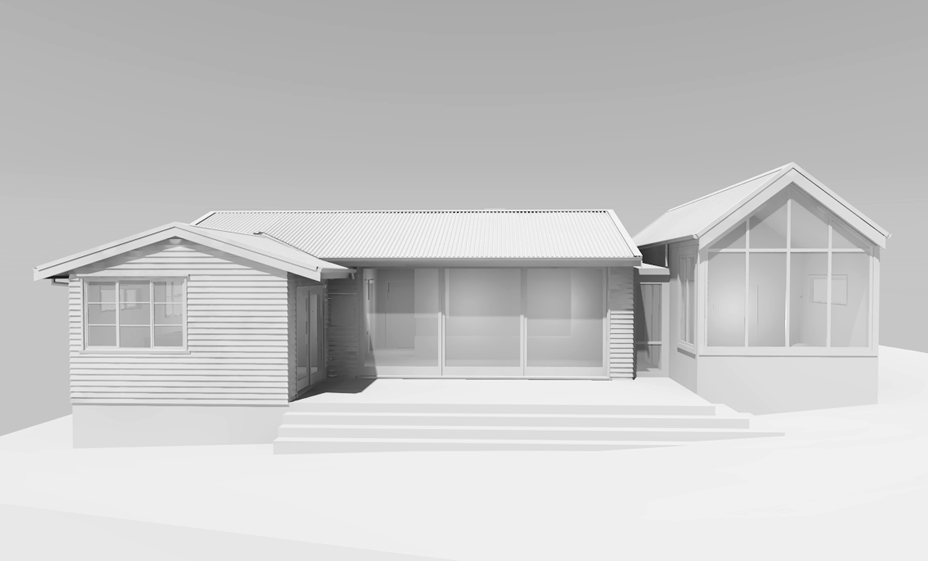Accessible Alterations and Additions in Orakei, Auckland
Our client approached us initially to extend his cottage in Orakei.
A real cutie, the house already had lovely spatial qualities and an appealing sense of character. It was just too small to comfortably house the client’s now-teenage family.
It was during the design stage of this project that our client received a diagnosis that would change his life; making mobility and accessibility essential factors that would need to be somehow incorporated for him to continue living at home.
Carolyn and Hilary both have a special interest and experience in designing for accessibility and mobility needs, and relished the challenge to meet the required changes to the brief and budget. Key to this revised brief was to achieve a family home that, in spite of all its accessibility requirements, would be a stylish example of what a modest fully accessible home might look like.
The resulting design provides the addition of a new wing which houses a spacious bedroom, full wet-room and a single garage with ramped internal access. Internal walls of the existing smaller bedrooms have been removed to create a new light and airy north-facing living room at the heart of the home. This living room opens fully onto a generous deck; all with flush thresholds, creating easy flow outside to the sunny garden.The existing bathrooms have been re-configured and modernised, also with improved accessibility at their core.
An additional challenge for Smith+Scully, was to design the alterations so that our client could remain living in his house whilst the additions were being built. It took a special builder to achieve this, and he did! Dan Power and his team built, and fully fitted-out the new wing with accessible bedroom, bathroom and garage, before he broke through into the existing cottage to open up the living space and rebuild the existing bathrooms. Quite a challenge in itself, let alone with a client with deteriorating health, and a country going into it’s first Covid lock-down at the beginning of the build!
It was such an honor to be a part of the team to work with this client who bravely turned a devastating diagnosis into an opportunity to grow. Throughout, he was deeply involved in the design process and design decision-making in order to achieve a design dream he had long held. The beautiful deep greens and blues of the wall and floor finishes, all selected to enhance the feeling of inhabiting the places he loves.

